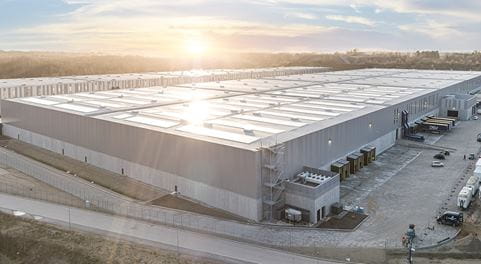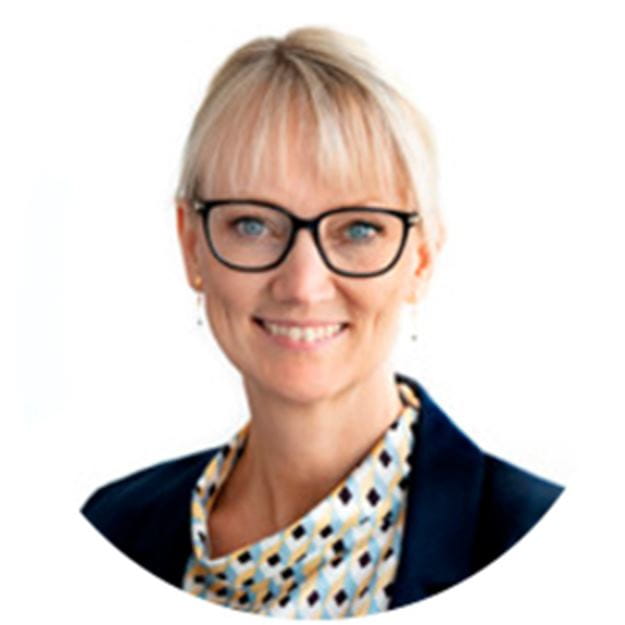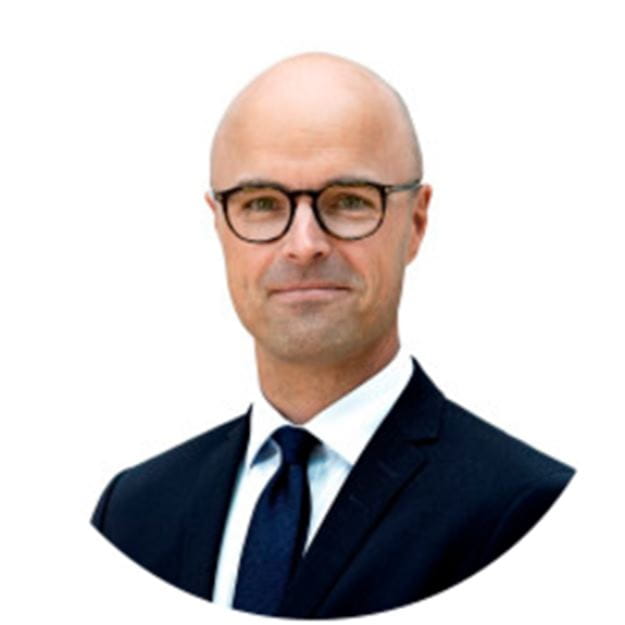DSV opens 95,000 m2 DGNB-certified warehousing facility near Copenhagen
DSV opens new giant 95,000 m2 warehouse and office premises near Copenhagen. Together with DSV's other buildings in Hedehusene, the new warehouse will be part of one of the largest logistics centres in the Nordic Region, boasting an area of 231,500 m2 by the end of 2022. Sustainability has been a key focus area during the construction process, and an innovative battery solution is currently being tested to store energy from solar cells on the new building.

Many companies in Eastern Denmark are demanding storage space located close to the Greater Copenhagen area. To meet these corporate needs, DSV is now adding another new giant warehouse to its logistics centre in Hedehusene, close to Copenhagen and right next to the motorway.
With its impressive 95,000 m2, the new building will be the largest on DSV's plots in Hedehusene, at which DSV's global headquarters are also located. A fourth warehouse of approx. 38,000 m2 is also expected to be ready for use by the end of 2022. Once the construction work has been completed, the overall area will be one of the Nordic Region's largest single-user logistics facilities totalling 231,500 m2.
"In our opinion, the overall project is one of the most ambitious warehousing and logistics projects we've seen on Danish soil in recent years. Especially the most recent building is huge. The warehouse is divided into multiple sections, enabling us to support many different types of customers with their warehousing needs and distribution," says Marcel Blomjous, Managing Director of DSV Solutions Denmark.
The main contractor on the building is DS Flexhal, which has been a partner on several other large-scale construction projects for DSV. Kent Hejn, CEO at DS Flexhal, says:
"At DS Flexhal, we're very pleased to hand over yet another major logistics construction project to DSV. It has been a very exciting and instructive process to construct such a large and innovative building with so many new features. DSV's great focus on energy and sustainability has also taught us a lot about the logistics buildings of the future. We've had an excellent collaboration with both DSV and the Municipality of Høje-Taastrup, which has contributed to a really good construction process."
Facilities for e-commerce and healthcare companies
Among other features, the 95,000 m2 warehouse includes DSV's largest AutoStore installation. AutoStore is an innovative and automated storage and picking solution harnessing the power of robotics to effectively collect goods in a three-dimensional grid structure and then deliver them at the manually operated packing station.
As the AutoStore solution will be available to multiple users at the same time, it is particularly well suited for both large and small e-commerce companies that need to be able to scale their stocks quickly, depending on, for example, demand and seasonal peaks.
In other parts of the building, GMP and GDP-certified cooling and freezing facilities have been constructed. This makes it possible for healthcare companies with very stringent storage requirements to handle their products in accordance with the existing rules and at several temperature zones extending to as low as -80 degrees Celsius.
"In the planning of the building, it has been important for us to create versatile facilities that can meet many different customer needs. In specific terms, this means that, regardless of whether the customer is a healthcare company that needs to store its products at extremely low temperatures or a fast-growing e-commerce business with a need for automated solutions, we can meet those needs," says Marcel Blomjous, Managing Director of DSV Solutions Denmark.
DGNB certification and an innovative battery solution
The building has been constructed with an overall focus on sustainable solutions as well as reuse and recycling of materials. Traditionally, it has been difficult to obtain sustainability certifications for warehouse buildings due to the size of the huge projects. However, as one of the first major warehousing facilities, the building has already now received DGNB Silver pre-certification.
To minimise the carbon emissions from the operations, DSV is also testing a setup with solar cells on parts of the roof, combined with an innovative battery solution.
Provisional calculations from DSV's partner in the test project, Hybrid Greentech, show that the solar cell and battery solution can reduce carbon emissions by up to 42% relative to a scenario without solar cells and battery. The battery stores solar energy during the day, so that the energy can also be used during the evening and night. In connection with excess generation of solar energy during the day, the surplus energy can be supplied to the national power grid.
With the current solution, the annual carbon emission reduction will amount to approximately 113 tonnes of CO2 annually, which is equal to the annual heating and electricity consumption of 22 Danish houses of 135 m2. If the solar cell and battery solution is extended to the maximum possible volume in the warehouse, this will reduce the carbon emissions by an additional four to five per year.
When the test has been concluded, DSV will assess whether to expand the battery solution and whether to use it at other new DSV facilities around the world.

Size of DSV's buildings in Hedehusene
- Total building area at the end of 2022: 231,500 m2
Address: Hovedgaden 630, 2640 Hedehusene, Denmark
- DSV headquarters: 26,000 m2
- Warehouse at headquarters: 26,000 m2
Address: Hedelandsvej 28, 2640 Hedehusene, Denmark
- Building 1 - completed in 2019: 46,000 m2
- Building 2 - completed in March 2022: 95,000 m2
- Building 3 - expected completion end of 2022: 38,500 m2
- Capacity of new parking facilities: 173 trucks (with sanitary facilities for drivers)
Facts on Building 2
- Overall size (incl. admin building and mezzanine): 95,000 m2
- Size of freezing facilities: 1,300 m2
- Size of refrigerated facilities: 2,500 m2
- Sorted and reused gravel material: 139,665 m3 (of which 2,820 m3 stone was sorted from the gravel and reused)
- Temperature zones of freezing facilities: -20C, -40C and -80C
- Km of indoor floor marking lines: 19.4 km
- Number of sectional gates: 91 (covers an area of 710 m2)
- Number of escape route signs: 240
- Annual carbon emission reduction from solar cell and battery solution: 113 tonnes of carbon emission (equal to the annual heating and electricity consumption of 22 Danish houses of 135 m2)
- Current solar cell and battery solution on Building 2: 1.5 MW solar cells on the roof. The battery has 948 KWh of energy and a power output of 360 KW
About DGNB Certification
A DGNB certification is an independent third-party verification of the quality of a project. This means that DGNB is a quality stamp on the sustainability of the project. The DGNB certification focuses on the entire construction process from initial building start to hand-over. The certification process comprises virtually all aspects of the building, such as choice of materials, surface treatment, reuse and recycling, employee facilities, indoor climate as well as consumption of electricity, water, etc. (Source: Green Building Council Denmark
-

Maiken Riise Andersen
PRESS CONTACT
Head of Corporate Communication
Maiken.R.Andersen@dsv.com
+45 43 20 30 74 -

Christian Krogslund
PRESS CONTACT
Senior Director, Corporate Marketing & Communication
christian.krogslund@dsv.com
+45 28 44 22 35
Any questions?
Our experts are ready to help. Get in touch and we'll find the solution you need.



